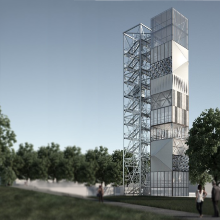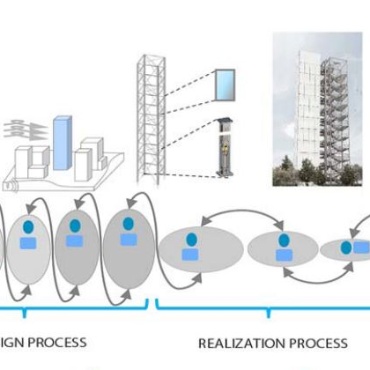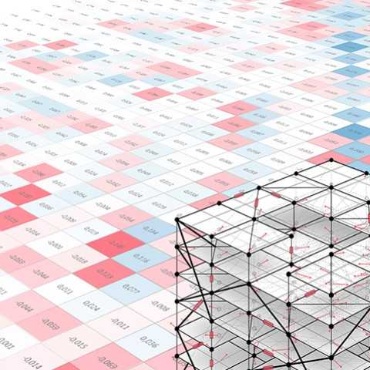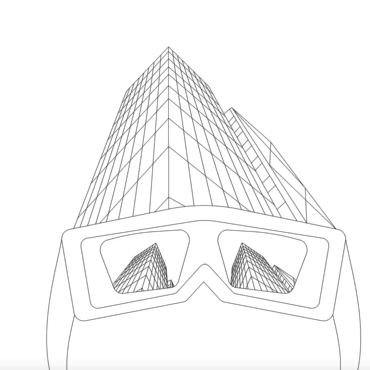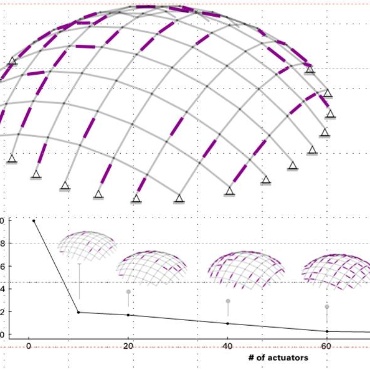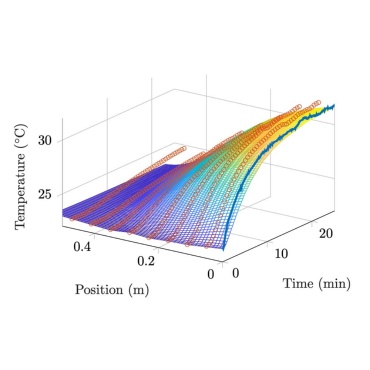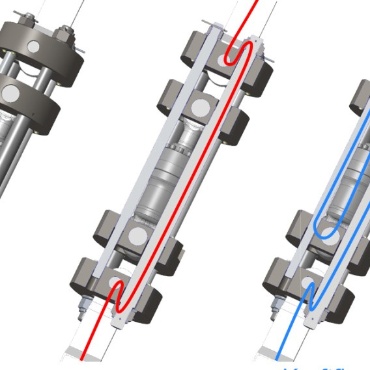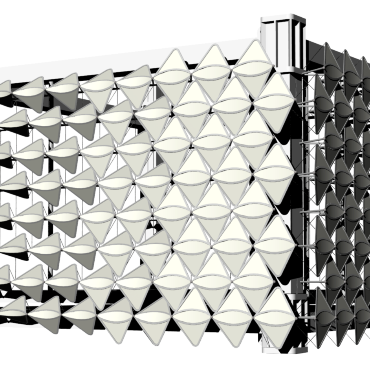The CRC 1244 Adaptive Skins and Structures for Tomorrow's Built Environment aims to show ways to build more in the future with less material, less waste and fewer emissions. At the same time, residents or users of buildings should feel better physically and psychologically in their built environment than before.
The key to implementing these goals is the integration of adaptive elements into supporting structures, the envelope system and interior design. Adaptivity is understood here as the purposeful variability and thus the adaptability of the geometry, the material and the component properties as well as the resulting overall appeal of a building.
Especially the load-bearing constructions of our buildings represent a big part of the worldwide resource consumption, the consumption of gray energy as well as the mass waste. All load-bearing structures are designed for peak loads that occur when partially very rare occurrences happen. They are extremely oversized for the major part of their life.
This is where the idea of adaptive structures comes in: with the help of precise set actuators, the load transfer is manipulated in such a way that deformations and stresses can be reduced. As a result, the construction can be built with less material while maintaining the load bearing capacity. If necessary, the structure short-term energy is supplied, which replacing the passive material.
Subprojects located in project area A fundamentally explore new planning and design methods for the realization of adaptive structures and spatial situations. The goal is to rethink about adaptive structures from scratch, instead of changing the design of passive structures by adaptive elements. This requires a completely new understanding of structures, ranging from architectural design to static system, calculation and measurement.
Due to the numerous parallels between product development in mechanical engineering and the construction of structures, new development and planning methods are to be derived taking into account the adaptive elements. On the one hand, the special conditions in the construction industry are considered and on the other hand, the methods that are already used in mechanical engineering are transferred to the construction industry. In addition to these methods, an integrated planning and development process is developed that effectively and efficiently unites the practices of all disciplines involved.


