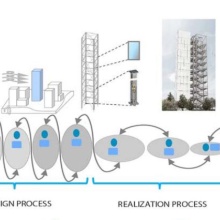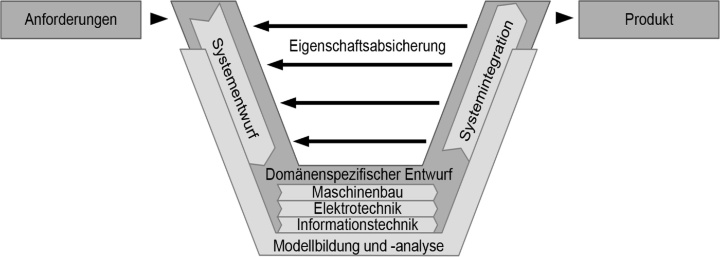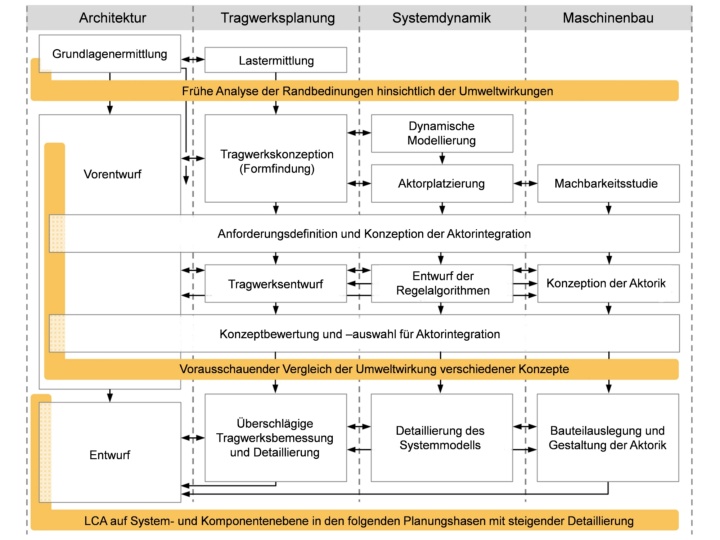Funding Phase II
Adaptive buildings can adapt their behavior towards changing environmental influences such as high wind loads or strong solar radiation. This stands in highly contrast to conventional buildings, which mainly show static behavior.
The life cycle of adaptive buildings cannot be separated into the conventional building steps such as planning, fabrication, operation and dismantling. Therefore, new methods for planning and designing adaptive skins and structures are required. This requires a new holistic process that enables focused planning and at the same time avoids planning and execution errors by taking late phases such as operation and dismantling into account already in the early design phase. The process is based on new planning methods and digital tools. These methods have to integrate aspects of planning and designing from the fields of architecture, civil engineering and mechanical engineering. The following figure illustrates this in the form of a life cycle analysis that already takes place in the early phases.
Life cycle analysis integrated in the early stages of the planning procedure
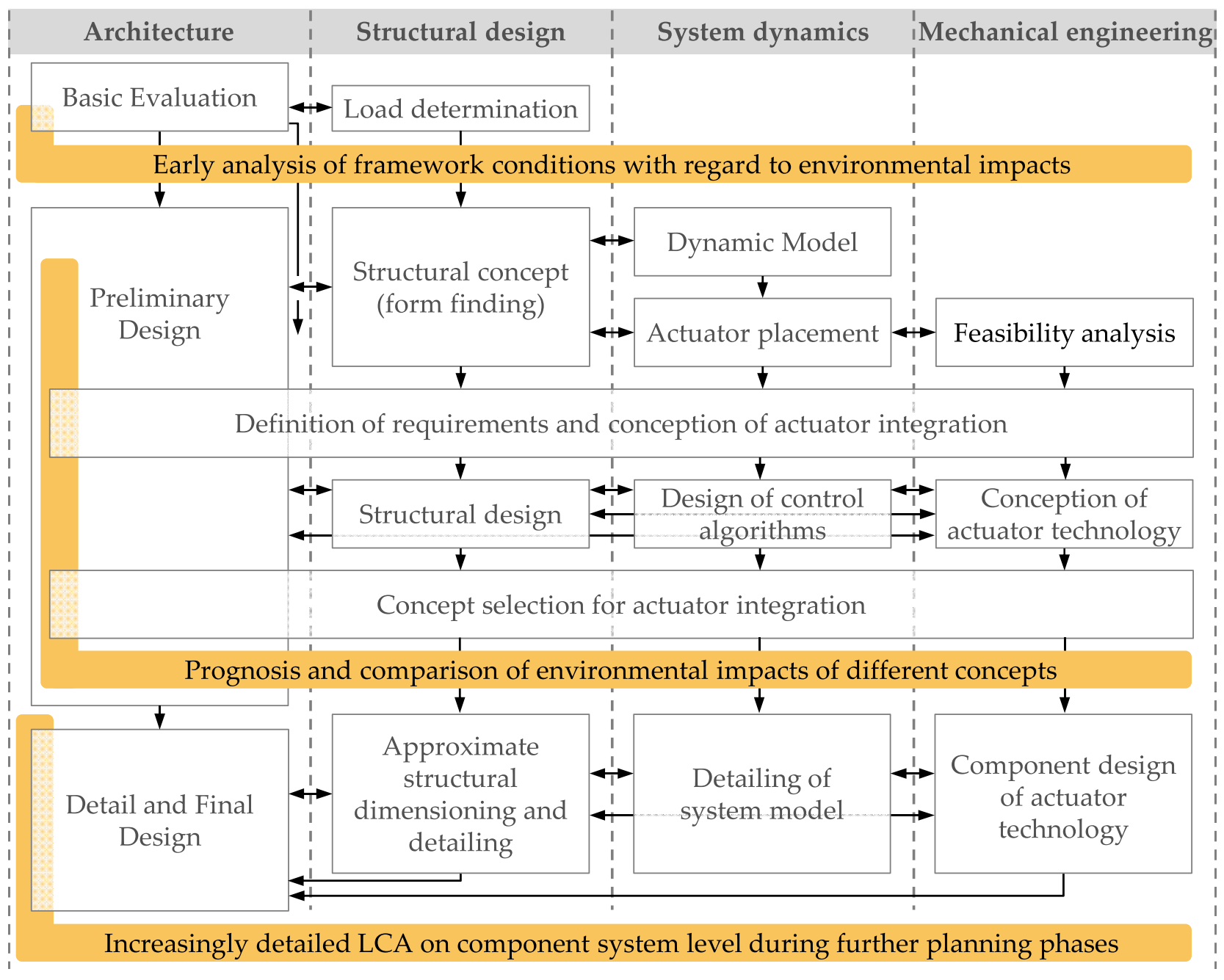
Photo: IKTD
With regard to planning adaptive systems, the scientists of project A01 are researching the following questions:
- Which interdisciplinary processes and methods are the basis for the design and planning of adaptive skins and structures?
- How already existing processes and methods from architecture, civil engineering and mechanical engineering can be reformulated, extended and integrated?
- Which processes and methods need to be specifically redeveloped?
- How can digital tools support the planning and execution?
- How should methods and digital tools be integrated into a superordinate planning process?
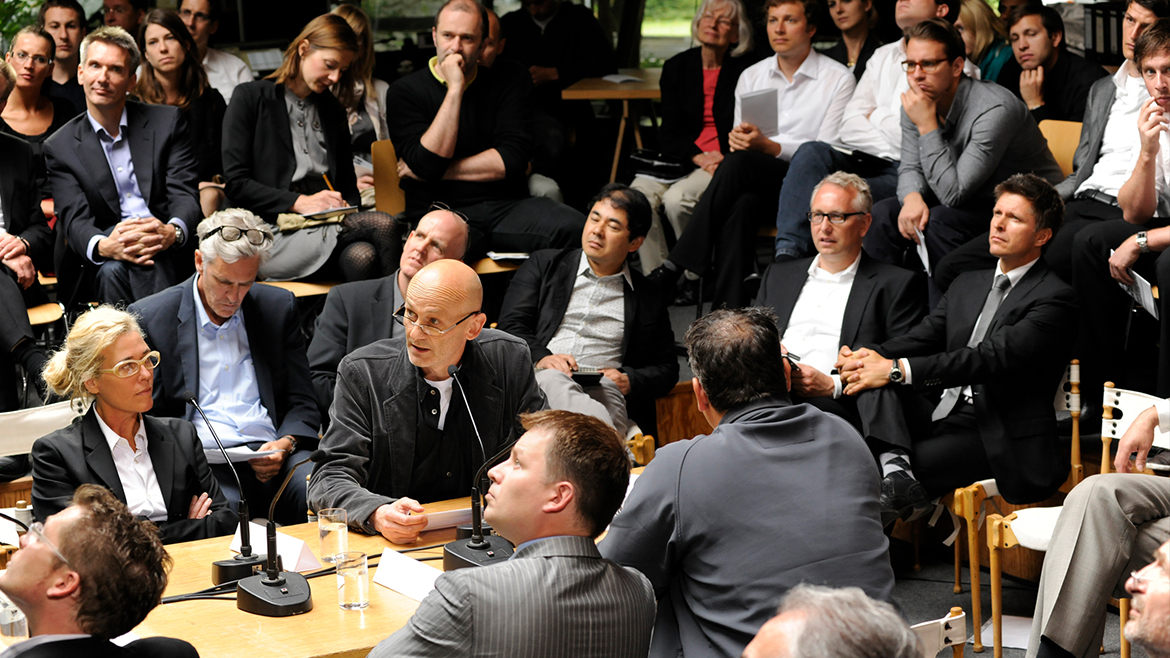
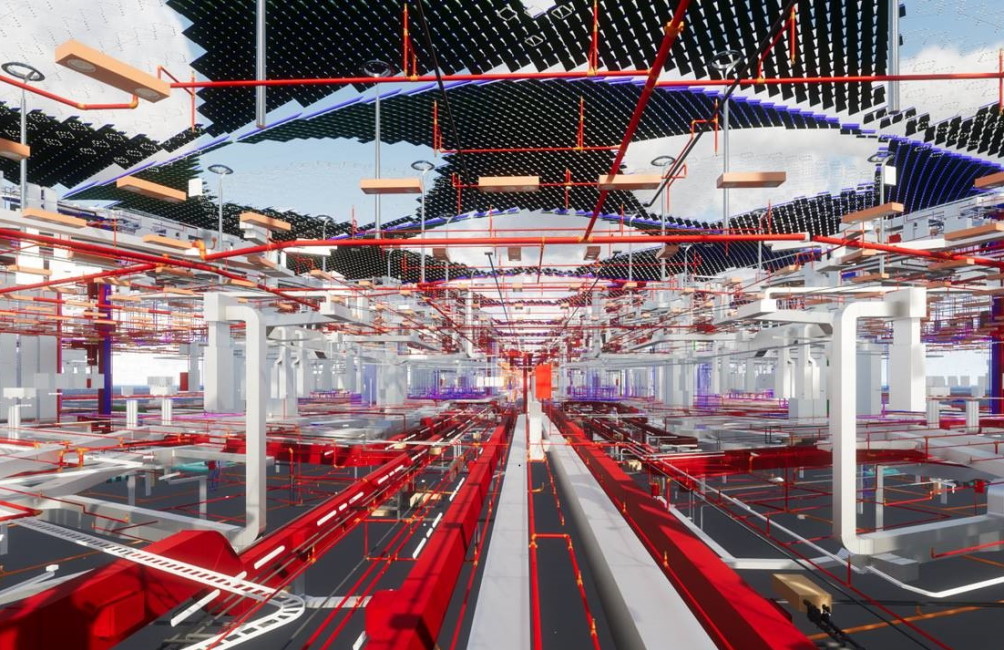
Photo: (c) ILEK Previous Next
A01 is closely interconnected in the Collaborative Research Centre, as it integrates results from almost all subprojects into a holistic procedure. The research project is currently structured in two 4-year periods. The first funding period ended in 2020 and will be extended by the second funding period starting in 2021. While subproject A01 continues to research the questions described above, some of the results of the first funding period are presented below.
Results of the first funding period (2017 – 2020)
Since adaptive buildings are designed from both architectural and mechanical engineering elements, an important aspect for the holistic approach is the comparison of the processes in mechanical engineering (VDI 2221) with those in architecture (HOAI). Even though the two processes are very similar (after the task clarification/basic evaluation and the pre-planning/conceptual design follows a phase of detailing and the detail design/execution planning), there is a central difference. In the building industry, the involved actors change between the single phases (e.g., between phases 4 and 5 according to HOAI), whereas in the mechanical engineering industry the team largely proceed through the whole process. Accordingly, in mechanical engineering information and knowledge from the later phases of the process are increasingly taken into account right from the beginning.
A further central aspect of the development of a holistic approach was the participation in the SFB internal demonstrator planning meetings. This has allowed to gain practical experience in planning and to identify the disciplines involved, their tasks and responsibilities in the planning of adaptive buildings. In addition, challenges were identified and corresponding requirements for a holistic planning procedure were derived. To give just a few examples:
- The expertise of the individual disciplines must be identified and coordinated with the help of clear interfaces.
- A precise interface definition is necessary between the components of mechanical engineering and civil engineering
- A life cycle analysis should support sustainable and resource-efficient building planning right from the beginning.
- The need for intensive data exchange and data sharing as well as the need for consistent management of changes.
As part of the holistic planning process, methods from mechanical engineering and product development were tested for their applicability in civil engineering and adapted where necessary. The transfer of “Requirements Engineering” was crucial, especially with regard to the requirement mentioned last. In close cooperation with the other institutes of the SFB, a digital requirements platform has been developed, which enables all involved disciplines to consistently specify, modify and verify requirements. An adaption was especially necessary to create relevant main characteristics for the new constraints of adaptive buildings.
More than 130 different methods were categorized in a method map according to a variety of criteria (e.g., affiliation to a planning phase, required inputs and outputs, time required, etc.) and therefore prepared for application in civil engineering.
Influences and Feedback from the Life Cycle on the Planning Phases

Photo: IKTD [only available in German]
Method Map of over 130 analyzed Methods

Photo: IKTD [only available in German]
Subproject Leader
- Dr.-Ing. Daniel Roth, Institute for Engineering Design and Industrial Design
- Prof. Dr.-Ing. Lucio Blandini, Institute for Lightweight Structures and Conceptual Design
- Prof. Dr.-Ing. Dr.-Ing. E. h. Dr. h.c. Werner Sobek, Institute for Lightweight Structures and Conceptual Design
Funding Phase I
Adaptive buildings can adapt their behavior towards changing environmental influences such as high wind loads or strong solar radiation. This stands in highly contrast to conventional buildings, which mainly show static behavior. The adaptation is realized by the integration of sensor-actuator systems into the structure and the façade. Adaptive buildings therefore remain individually changeable after building completion.
The life cycle of adaptive buildings cannot be separated into the conventional building steps such as planning, fabrication, operation and dismantling. Therefore, new methods for planning and designing adaptive skins and structures are required. This necessitates a new integral process that enables to act in a targeted manner and to avoid planning deficiencies. The process is based on new planning, design and construction methods. These methods have to integrate aspects of planning and designing from the fields of architecture, civil engineering and mechanical engineering.
V-Modell Foto: IKDT [only available in German]
With regard to planning and designing adaptive systems, the scientists of project A01 are researching the following questions:
- Which processes and methods are the basis for the design and planning of adaptive skins and structures?
- How already existing processes and methods from architecture, civil engineering and mechanical engineering can be reformulated, extended and integrated?
- Which processes and methods need to be specifically redeveloped?
- How the processes and methods are to be integrated into a superordinate planning process?
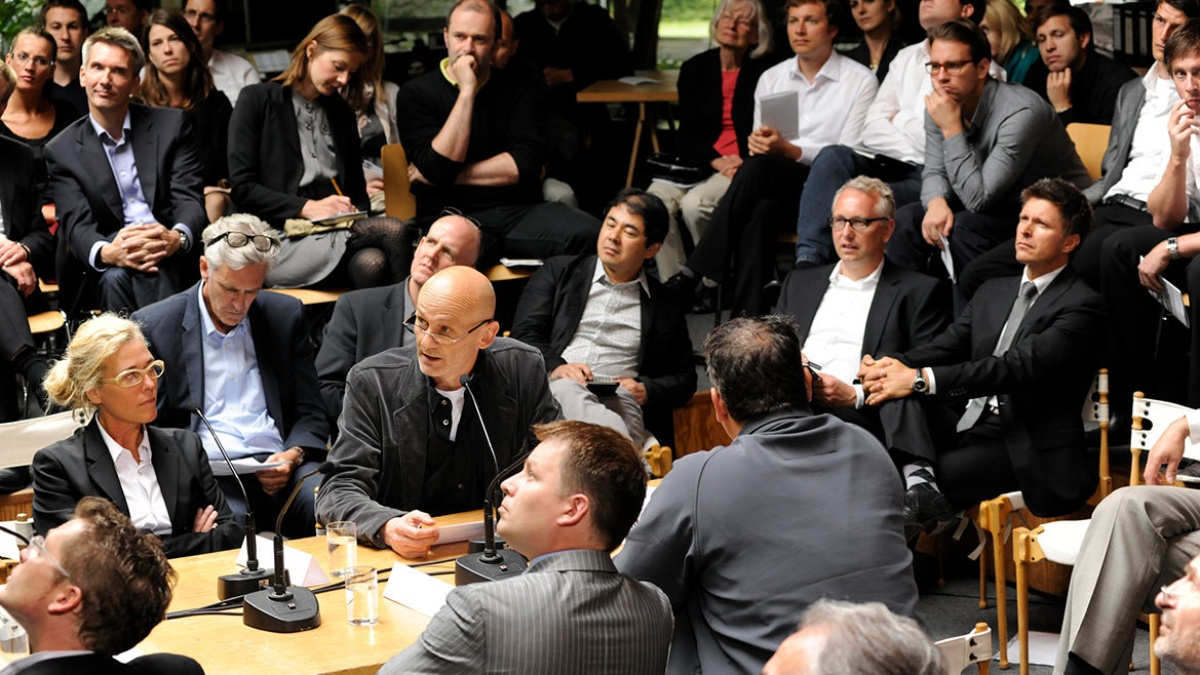
Foto: ILEK
Since adaptive skins and structures include a multitude of complex technical systems, special requirements in view of the complete life cycle have to be considered. In order to be able to operate these structures safely, the management, maintenance and data management must be taken into account during the planning stage. At this point in time, inspection, maintenance and repair cycles as well as the necessary availability-strategies in relation to the overall safety concept must be developed for the entire operating life of the building.
A01 is closely interconnected in the Collaborative Research Centre, as it integrates results from almost all subprojects into a holistic procedure. In the work done so far, a first approach of a holistic approach has been developed.
Since adaptive buildings are designed from both architectural and mechanical engineering elements, an important aspect for the holistic approach is the comparison of the processes in mechanical engineering (VDI 2221) with those in architecture (HOAI). Even though the two processes are very similar (after the task clarification/basic evaluation and the pre-planning/conceptual design follows a phase of detailing and the detail design/execution planning), there is a central difference. In the building industry, the involved actors change between the single phases (e.g. between phases 4 and 5 according to HOAI), whereas in the mechanical engineering industry the team largely proceed through the whole process. Accordingly, in mechanical engineering information and knowledge from the later phases of the process are increasingly taken into account right from the beginning.
A further central aspect of the development of a holistic approach was the participation in the SFB internal demonstrator planning meetings. This has allowed to gain practical experience in planning and to identify the disciplines involved, their tasks and responsibilities in the planning of adaptive buildings. In addition, challenges were identified and corresponding requirements for a holistic planning procedure were derived. To give just a few examples:
- The expertise of the individual disciplines must be identified and coordinated with the help of clear interfaces.
- A precise interface definition is necessary between the components of mechanical engineering and civil engineering
- A life cycle analysis should support sustainable and resource-efficient building planning right from the beginning.
- The need for intensive data exchange and data sharing as well as the need for consistent management of changes.
As part of the holistic planning process, methods from mechanical engineering and product development were tested for their applicability in civil engineering and adapted where necessary. The transfer of “Requirements Engineering” was crucial, especially with regard to the requirement mentioned last. In close cooperation with the other institutes of the SFB, a digital requirements platform has been developed, which enables all involved disciplines to consistently specify, modify and verify requirements. An adaption was especially necessary to create relevant main characteristics for the new constraints of adaptive buildings.
More than 120 different methods were categorized in a method map according to a variety of criteria (e.g. affiliation to a planning phase, required inputs and outputs, time required, etc.) and therefore prepared for application in civil engineering.
Einflüsse und Rückkopplungen aus dem Lebenszyklus auf die Planungsphasen
Foto: IKTD [only available in German]
Methodenlandkarte von über 130 analysierten Methoden
Foto: IKDT [only available in German]
In den Planungsprozess von Beginn an integrierte Lebenszyklusanalyse
Foto: IKDT [only available in German]
Subproject Leader
- Prof. Dr.-Ing. Hansgeorg Binz, Institut für Konstruktionstechnik und Technisches Design
- Prof. Dr.-Ing. Dr.-Ing. E. h. Dr. h.c. Werner Sobek, Institut für Leichtbau Entwerfen und Konstruieren
Contact

Katrin Chwalek
M. Sc.Doctoral Researcher

Michael Voigt
M.Sc.Doctoral Researcher


