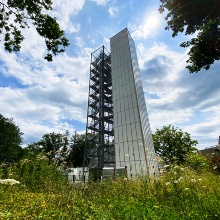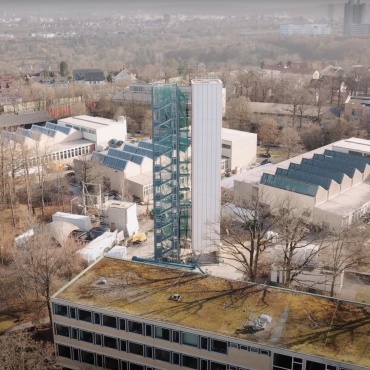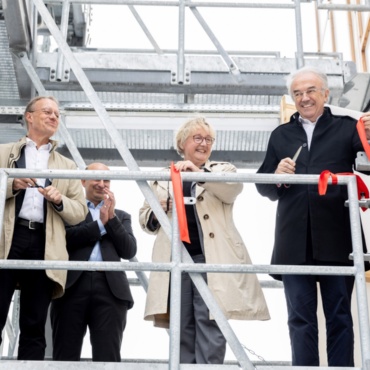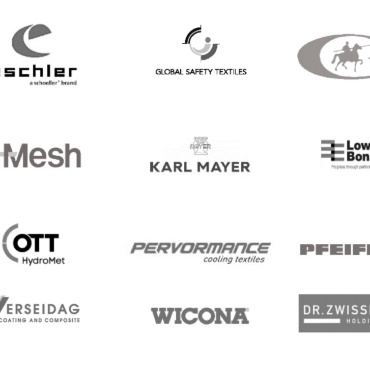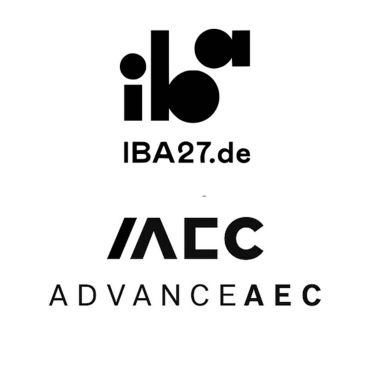The guiding principle of Collaborative Research Center 1244 (CRC 1244) is "to build emission-free for more people utilizing significantly less material". Under this objective, various prototypes have been developed, designed and constructed; they are currently being tested under real conditions as integral parts of the 36.5 m high demonstrator high-rise building (D1244), and as stand-alone components on the CRC 1244 experimental platform. Experimental validation of the demonstrator high-rise has commenced, the first adaptive façade systems are currently under development.
"Our leading position worldwide in adaptive buildings is further strengthened with this demonstrator high-rise. Never before has architecture been so adaptable, so changeable with the times as it is here."
Werner Sobek, initiator of CRC 1244 and architect of D1244
The demonstrator high-rise building, D1244
D1244 is a lightweight high-rise building specifically designed to drastically reduce its consumption of resources as well as environmental impacts. The building components are conceived in a way such that they can be separated and recycled once their service life has been exceeded. The load-bearing structure was designed as a steel frame construction stiffened by a set of cross bracings that span three floors each. As one of the unique features of the demonstrator high-rise, actuators are integrated strategically in some of the columns and cross bracings. Through controlled adjustments of the actuators, the load transfer in the structure can be manipulated and thus structural performance can be significantly improved.
Throughout the project, existing building components such as floor slabs will either be replaced by adaptive systems or equipped with newly developed actuators and sensors. In order to best capture the behaviour of the load-bearing structure with little influence from non-structural elements, a separate staircase tower has been constructed for vertical access as well as cable routing. The main tower and the staircase tower are separated by a distance of 2.7 m. The demonstrator high-rise is instrumented by sensors that allow real-time identification of the external disturbances. Employing a closed-loop control system, the load-bearing structure can respond to a wide range of disturbances. For an instance, if the high-rise starts to vibrate under the influence of strong winds, excessive responses can be mitigated. This way, safety and comfort requirements on vibrations can be satisfied without increasing the structure’s cross-section sizes.
"Research into adaptive systems opens up a promising path to greater resource efficiency and climate protection. The involvement of many different industrial partners in the development of adaptive load-bearing and façade elements is the best proof of how basic research and practical application can be very closely intertwined."
Lucio Blandini, head of ILEK since 2020 and responsible for the facade and structural design of D1244.
The facade of the D1244
Each of the twelve floors of D1244 serves as a testbed for new types of façades. For example, a hydroactive façade system designed to help reduce urban heat as well as flooding risks will soon be tested. The working principle of this system relies on the collection and storage of rainwater, which is then released in a time-controlled manner into the building and the surrounding urban space for evaporative cooling. Also subject of the current investigation is kinetic façade systems that respond to changing weather conditions as well as real-time occupants’ needs. Various geometries and kinetic mechanisms are studied with the objective of optimizing indoor daylighting conditions as well as reducing radiative inputs to the urban space. An entirely new type of façade system is also under development, which is designed to actively harness solar energy for indoor climate control by means of cooling. Various other prototypes will be developed, designed and installed in the coming years, demonstrating a wide range of new functionalities of building façades.
Success through adaptive systems
It has been demonstrated that significant savings of materials and associated embodied energy, as well as grey emission, are possible through the application of adaptivity on load-bearing structures. Since the adaptive system is employed only against rarely occurring disturbances, the material savings can be achieved at a small cost of operational energy for actuation.
"We were able to show that with the technology of adaptivity in load-bearing structures, savings of resources and emissions in the life cycle of a building of up to 50 per cent are possible."
Prof. Oliver Sawodny, Spokesperson of SFB 1244
Since the environmental impact of electricity production will likely be lessened in the future owing to advancements in sustainable energy generation, the global warming potential stemming from operational energy can be further reduced. The work on D1244 thus represents a significant contribution to the ongoing effort of the construction industry in reducing material and energy consumption as well as emissions.
Contact
- Facade and structural design: Prof. Lucio Blandini, Institute for Lightweight Structures and Conceptual Design, University of Stuttgart
- Control and Regulation: Prof. Oliver Sawodny, Institute for System Dynamics, University of Stuttgart


