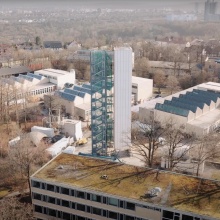D1244
- The D1244 comprises 12 floors with a square ground plan and has a total height of approx. 36.5 meters.
- The floor area of one floor is approx. 25 m²; the height of each floor is 3 m.
- The building achieves a slenderness ratio of 1:7, which is typical for taller high-rise buildings, making it easier to transfer the results to large-scale buildings.
Structure and Facade
- The supporting structure of the adaptive high-rise building is made of steel and has a mass of 42 tons.
- Ceilings and facades were realized in weight-saving timber construction.
- Thanks to reversible connections and the absence of composite components, the building is 100% recyclable and can be recycled into technical or biological cycles.
Actuators
- 24 hydraulic actuators (8 in the columns and 16 in the wind braces).
- Each actuator can apply a force of up to 300 kN to the structure.
Sensor System
- The high-rise building is equipped with a total of 128 strain gauges. They are used to record the stress state of the load-bearing structure in real time and enable strain (induced by wind, for example) to be recorded in the structural elements.
- An optical absolute measuring system additionally records any deformations that occur.
- Each floor has 230 V and 400 V connections, as well as Internet connections. The temperature and quality of the indoor air can be controlled, if necessary, by an HVAC system located in the external container.
Location
The new experimental platform was built to the west, adjacent to the existing experimental platform of the ILEK. As a result, it forms an "innovation mile" with the neighboring ARENA 2036, the Sol Space Pavilion, the existing ILEK platform, and the landmarked ILEK tent, accommodating a variety of research projects on one axis and making them accessible to visitors. As one of the tallest buildings on the Vaihingen campus, the demonstrator together with the associated stair tower will attract a lot of attention and be visible from a greater distance (e.g. from the A8).
The test platform has a size of 20 m x 27 m. In addition to the demonstrator and its development tower, containers for technology and monitoring will also be positioned, and parking areas for functional samples will be provided on the platform. Access to the platform will be granted to visitors by appointment.
In contrast to all other buildings on the campus, which are oriented north-south, the demonstrator will be oriented in the main wind direction (west/south-west) in order to amplify the wind influences on the building.





