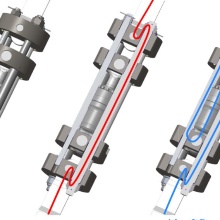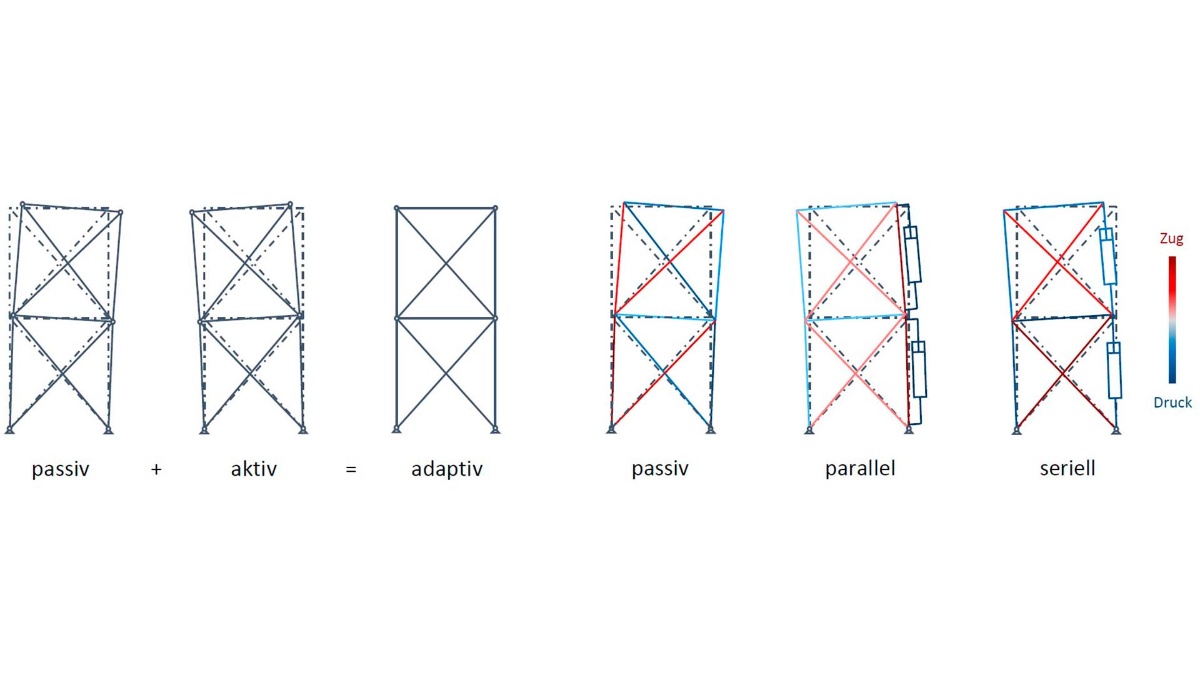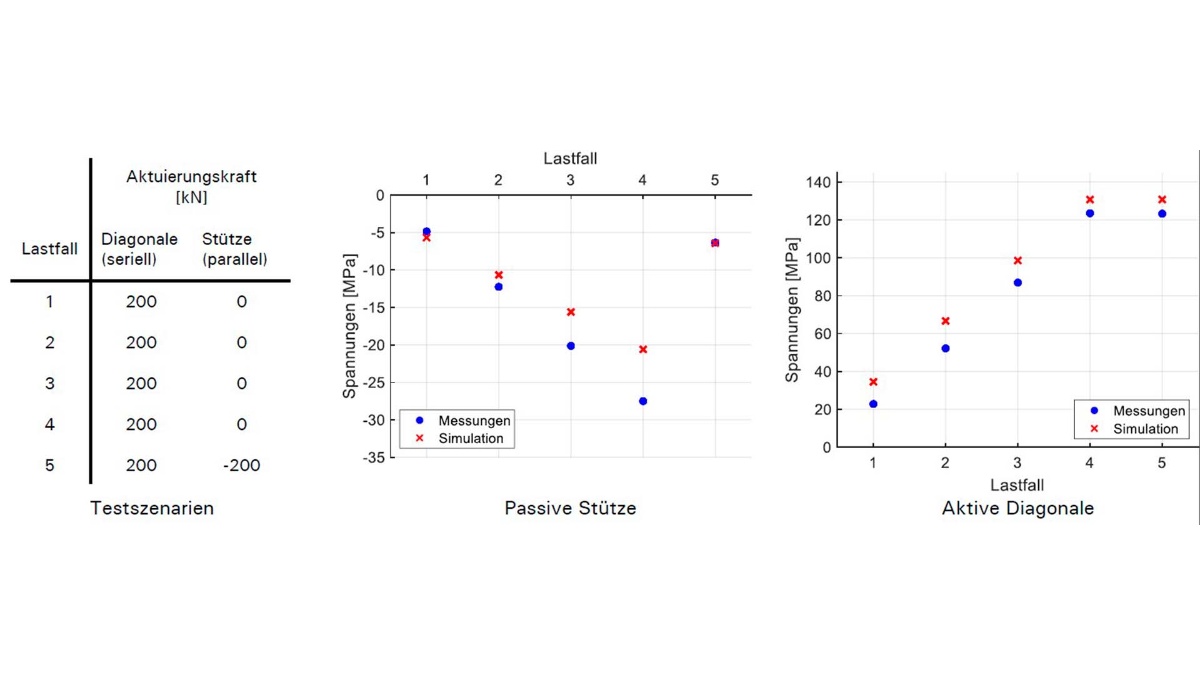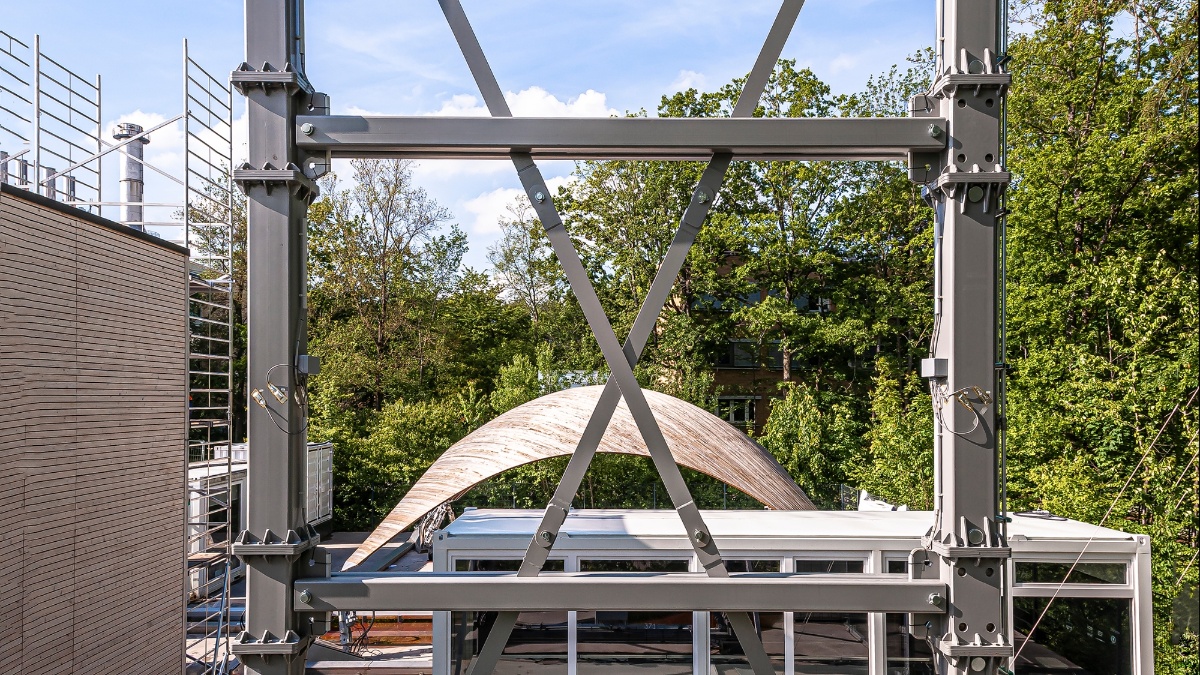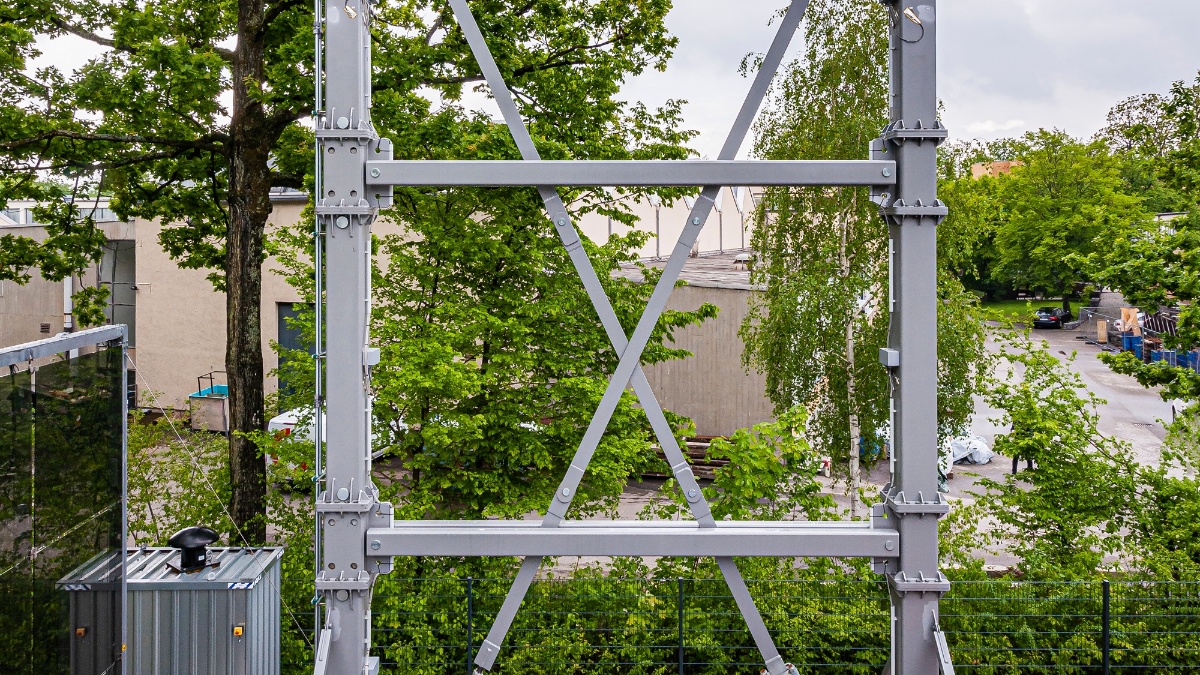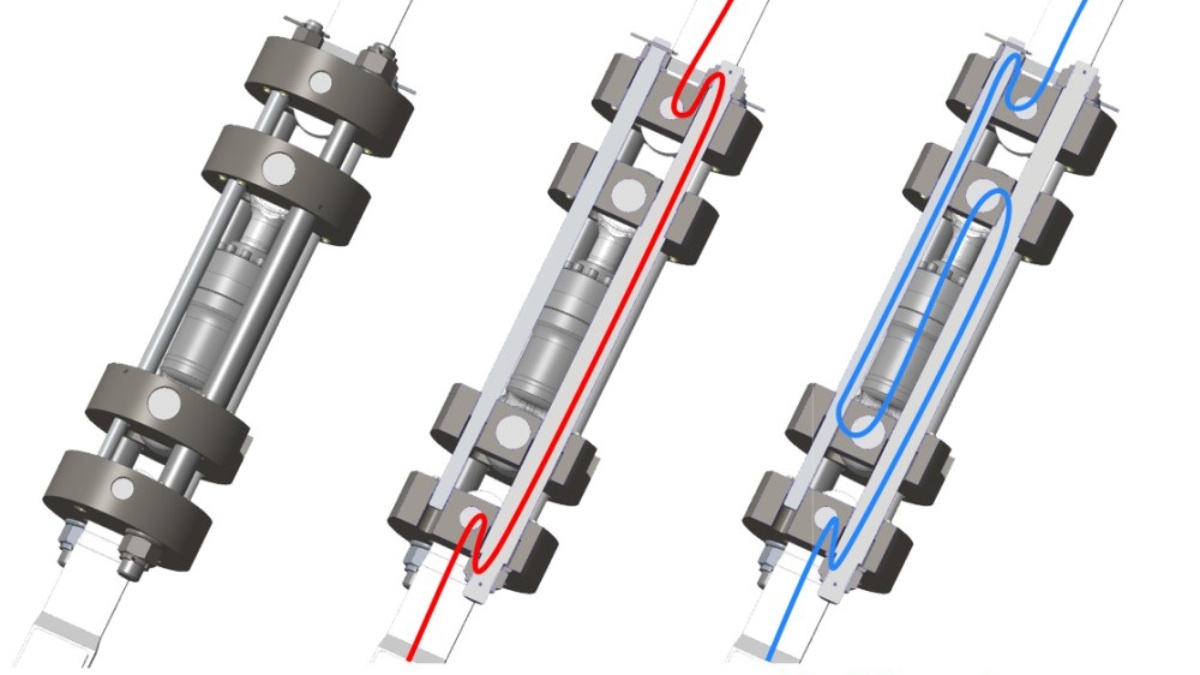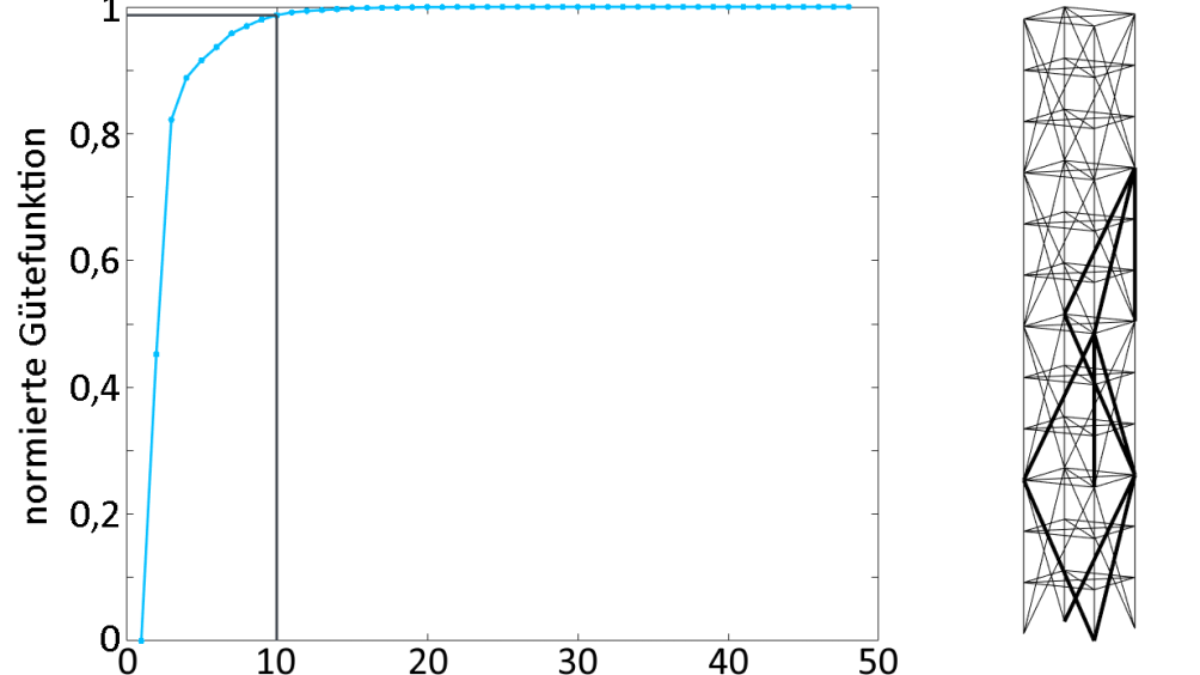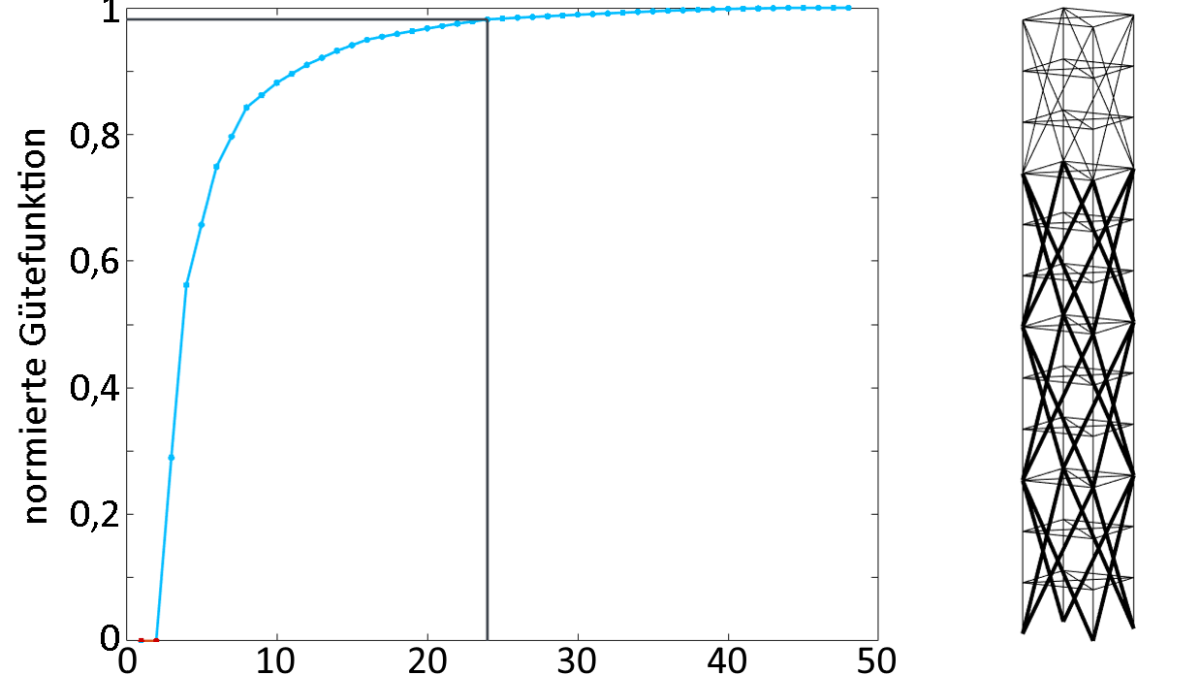Funding Phase II
The design of conventional, passive high-rise structures is often dominated by deflection limits. Investigations in the first funding period have shown that the deliberate adaptation of deformations can result in significant mass savings in in such cases [4]. Furthermore, together with sub-projects A04 and B01, it was established that taking adaptivity into account from the outset in the design process produces more efficient adaptive structures than a subsequent actuation of passively optimized structures.
Since the adaptability of structures is closely related to the actuation concepts used, different actuation concepts (linear or normal force actuation, shear force and moment actuation) are developed and investigated in A06 for truss and beam structures, as well as possible implementations of actuator concepts that are designed for the actuating distances and actuating forces required in civil engineering.
Subsequent phenomenological investigations of the actuation concepts applied in truss and beam structures of different topology and typology, allow for a derivation of properties, advantages and disadvantages and application scenarios of the actuation concepts as well as useful typologies of adaptive load-bearing structures. Finally, these abstract adaptive truss and beam structures are further developed into optimal, practical typologies of adaptive high-rise building structures.
The main objectives of sub-project A06 are thus:
- Extension of actuation and actuator concepts for truss and beam structures
- Development of typologies of adaptive high-rise structures with inherent actuation concepts that are optimized with regard to the environmental impact
- Derivation of a system in which the design loads should be considered, so that optimized structures result with regard to resource use and emission output (environmental impact) for adaptive high-rise structures
- Quantification of the requirements of the actuators of adaptive high-rise structures
- Development of comprehensive design algorithms for the analysis and synthesis of adaptive structures based on their static, dynamic, linear and non-linear properties
In the first funding period, various approaches for analyzing load-bearing structures and their adaptation potential have already been developed. These methods will be further improved upon and supplemented with new features in the current funding period.
The method of gramian matrices was used to determine the optimal actuator position for a given number of actuators in a given load-bearing structure. The individual position is selected using defined quality criteria and an inverse greedy algorithm [2]. Based on this, further approaches, for example genetic algorithms, will be investigated.
The method of influence matrices was developed to quantify the influence of unit-actuation of an element on different structural variables (internal forces, deformations, etc.) for a given load-bearing structure. Influence matrices are a numerical approach of the method of influence lines from structural analysis. Investigations have shown that these matrices can be transferred into the redundancy matrices of sub-project A04 and are also included in the calculation of gramian matrices [1].
These methods have already been successfully applied in the design of the demonstrator high-rise building and the concepts for serial and parallel linear actuation have been experimentally validated on the prototype frame, among others [4].
The specific challenges in the adaptation of high-rise structures is the global static determinacy (vertical cantilever), which allows only for a limited manipulation of stress states, while the high internal static indeterminacy results at the same time in a local short-circuiting of induced forces. Thus, in the case of unfavorable structural topology global deformation manipulation can lead locally to undesirable or detrimental stresses.
Furthermore, high-rise buildings with high slenderness are comparatively susceptible to vibrations. In addition to quasi-static adaptation, efficient active vibration damping as a result of wind excitation or earthquakes thus also plays an important role.
Subproject Leader
-
Prof. Dr.-Ing. habil. Dr. h.c. Oliver Sawodny, Institut für Systemdynamik
-
Prof. Dr.-Ing. Lucio Blandini, Institut für Leichtbau Entwerfen und Konstruieren
-
Prof. Dr.-Ing. Dr.-Ing. E. h. Dr. h.c. Werner Sobek, Institut für Leichtbau Entwerfen und Konstruieren
Bibliography:
- [1] S. Steffen, M. Böhm, W. Haase, O. Sawodny und W. Sobek. „Masseneinsparungspotential beim Einsatz adaptiver Strukturelemente in Hochhaustragwerken“. In: Tagungsband zur Fachtagung Baustatik-Baupraxis. 2020
- [2] J. Wagner, J. Gade, F. Geiger, M. Heidingsfeld, M. Böhm, M. von Scheven, M. Bischoff und O. Sawodny. „On steady-state disturbance compensability for actuator placement in adaptive structures“. In: at - Automatisierungstechnik (2018)
- [3] S. Steffen, S. Weidner, L. Blandini und W. Sobek. „Using influence matrices as a design and analysis tool for adaptive truss and beam structures“. In: Frontiers in Built environment (2020).
- [4] S. Weidner, S. Steffen und W. Sobek. „The integration of adaptive elements into high-rise structures”. In: Int. Journal of High-Rise Buildings (2019)
Funding Phase I
Consequently, structures are oversized for most of their service life, which leads to an unnecessary mass. Adaptive structures avoid this by replacing the mass with energy supplied to the system as needed.
The aim of subproject A06 is the activation of structures by actuators and sensors leading to adaptivity with respect to vibration mitigation and load transfer. Eventually, active and passive elements make up the building’s structure and work together realizing an optimal load transfer for any given external load, resulting in large savings in construction material, especially steel and concrete.
To reach this goal, the project’s research focuses on the following challenges:
- Integration of adaptive elements into arbitrary truss structures
- Enhancement of passive structures, especially sophisticated high-rise structures, by the use of adaptive elements
- Find design engineering methods to integrate actuators into structural elements for creating adaptive elements
- Definition of feasible cost functions for finding an optimal distribution of active elements within a given structure
To save construction materials, A06 develops concepts for manipulating a building’s structure based on governing load cases together with their probability of occurrence. Starting from the actuation principle and the respective forces and expected oscillation amplitudes, the placement of actuators and sensors can be determined based on simulation models of the examined structures. To quantify the quality of the placements, approaches such as observability and controllability from control engineering were pursued and a steady-state compensability gramian was derived. Additionally, approaches for the extension of the classical FE-method were developed, so that the active elements can be considered in the structural analysis.
First investigations were carried out on conventional high-rise building typologies. Due to the prevailing stiffness-governed design problem, mass reductions of up to 50 % of the primary load-bearing structure can be achieved by a subsequent deformation adaptation. However, it was also shown that a further reduction and thus optimization requires specifically designed adaptive typologies. For the actuation of the load-bearing structure a serial and a parallel linear actuator were developed in cooperation with the subprojects A01 and C02.
The actuation concepts as well as the results of the structural design serve to create a requirement profile for the utilized sensors and linear actuators, so that these can be selected optimally afterwards.
Based on this work, the modular support structure of the demonstrator tower was designed in close interdisciplinary cooperation with Z01. A prototype frame was planned and built to revise the design details as well as the functionality of the serial and parallel linear actuation.
The expertise gained from the developments of the actuation concepts in this project serves as a basis for new and integrated design concept of adaptive structures.
Subproject Leader
- Prof. Dr.-Ing. Dr.-Ing. E. h. Dr. h.c. Werner Sobek, Institute for Lightweight Structures and Conceptual Design
- Prof. Dr.-Ing. habil. Dr. h.c. Oliver Sawodny, Institute for System Dynamics
Contact

Francesco Virgili
M.Sc.Research Assistant
[Photo: ILEK]

Amelie Zeller
M.Sc.Doctoral Researcher


